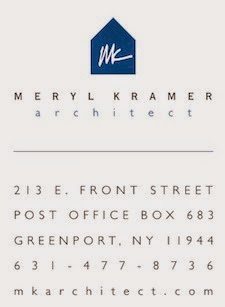The old chimney was built into the walls of the old house. We are going to make it a free standing object in the living/dining room.

This is the street side of the house with the first floor walls framed. You can see the new garage door openings below. As soon as they finish framing the second floor, they will start the walls and roof rafters and the house will begin to take shape.







