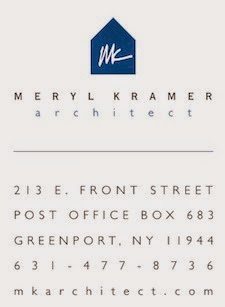
 This morning I will meet with clients and a contractor to review the contractor's bid for the renovations and additions of their home in Southold. It is a beautiful site on the bay. We are discussing ways to bring the cost down. My clients wanted to spend $450,000.00 on their house not including the kitchen and landscaping. I didn't think that this was possible since the amount of work is so great. The bids came in at almost $600,000.00. They are going to move ahead anyway.
This morning I will meet with clients and a contractor to review the contractor's bid for the renovations and additions of their home in Southold. It is a beautiful site on the bay. We are discussing ways to bring the cost down. My clients wanted to spend $450,000.00 on their house not including the kitchen and landscaping. I didn't think that this was possible since the amount of work is so great. The bids came in at almost $600,000.00. They are going to move ahead anyway.
The drawing is the new design. The photo above is what the house looks like now. The addition on the back of the house was done in the 1970's. It doesn't work well with the rest of the house in terms of design, flow and functionality. Because of its location around the stone chimney, it leaks terribly whenever it rains with a northeasterly wind. It will be removed and replaced with an addition that is responsive to the original roof forms of the house. I can't wait to start construction and see the transformation.
For the past few weeks, my job has been all about filling out application forms for all of the various agencies in the Town of Southold and Suffolk County.
I finished the schematic design for a house renovation in Southold over a year ago. My client was so happy about the design she called to tell me that she had already picked out the paint colors for the different rooms. Then the housing market crashed. The husband is retiring in 2011, and the plan is to sell their primary residence in Westchester County and move here full time, debt free. So, the plans have sat, while we wait for the market to turn around.
Recently, they called to say they want to start again. I was thrilled. With the design mostly figured out the next step is get the Southold Town zoning variance and the Suffolk County Health Department permit.
The Health Department is pretty straightforward: show the proposed addition on the survey along with the new septic system, the location of the water supply, and the same information for all of the adjacent properties, fill out the application and mail it along with the check.
The ZBA is a different story...The application is extensive, with numerous forms to be filled out and copied and collated. The drawings need to be noted with information that the Board is looking for, and the corners of the proposed work need to be staked out, photographed printed and labeled. In the back of my mind, while all of this work is being completed, I am thinking that after all eight copies are submitted I will get a phone call telling me that I forgot something, or need to change something. Then I head down to the Town Hall annex with my white out and my pen.


